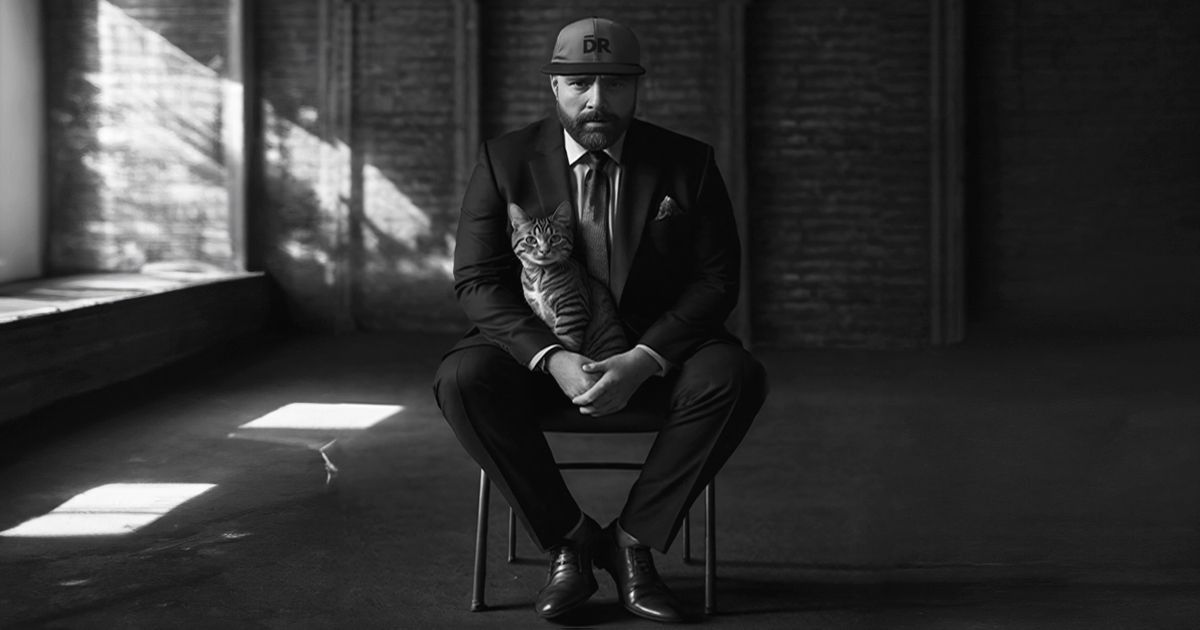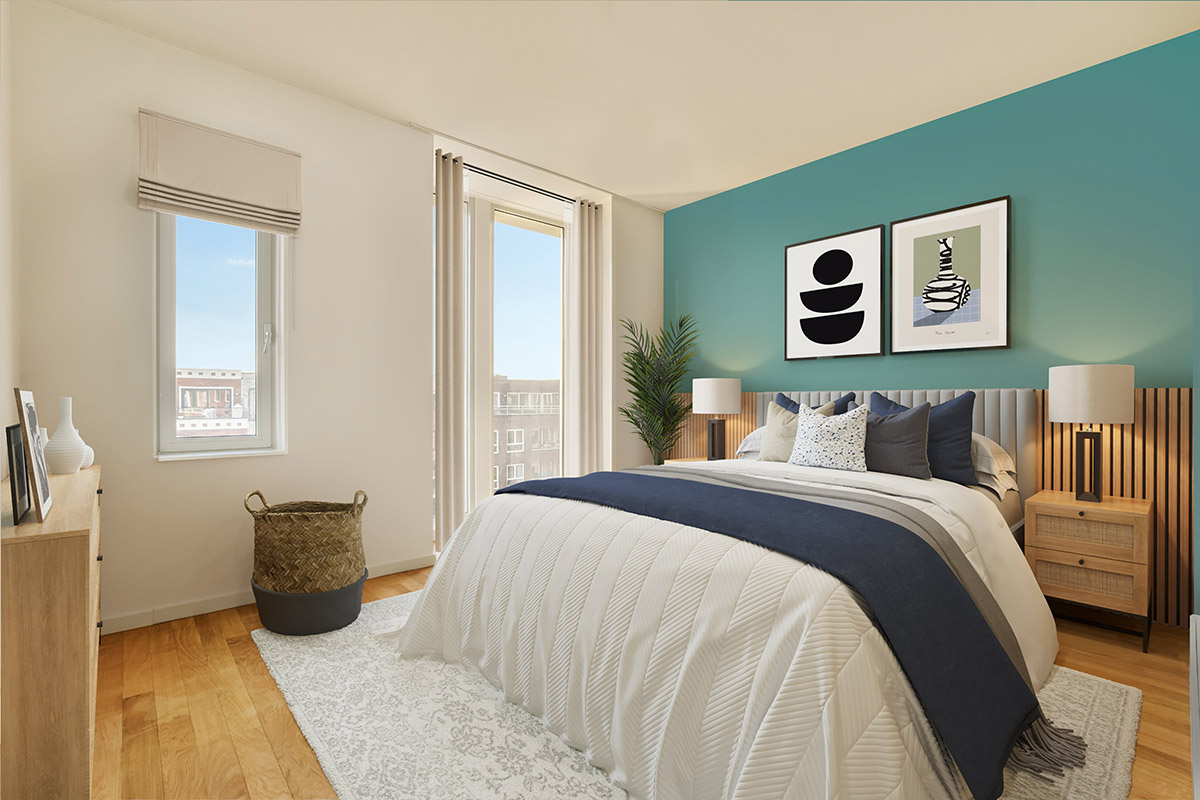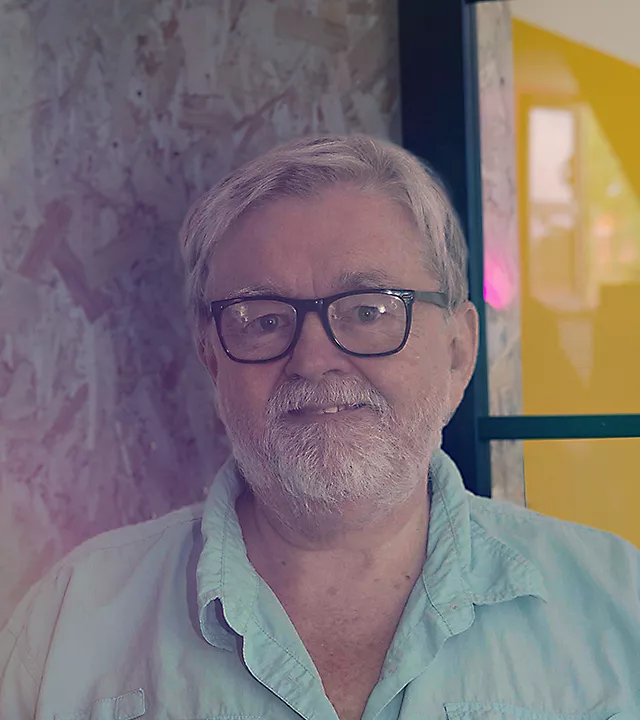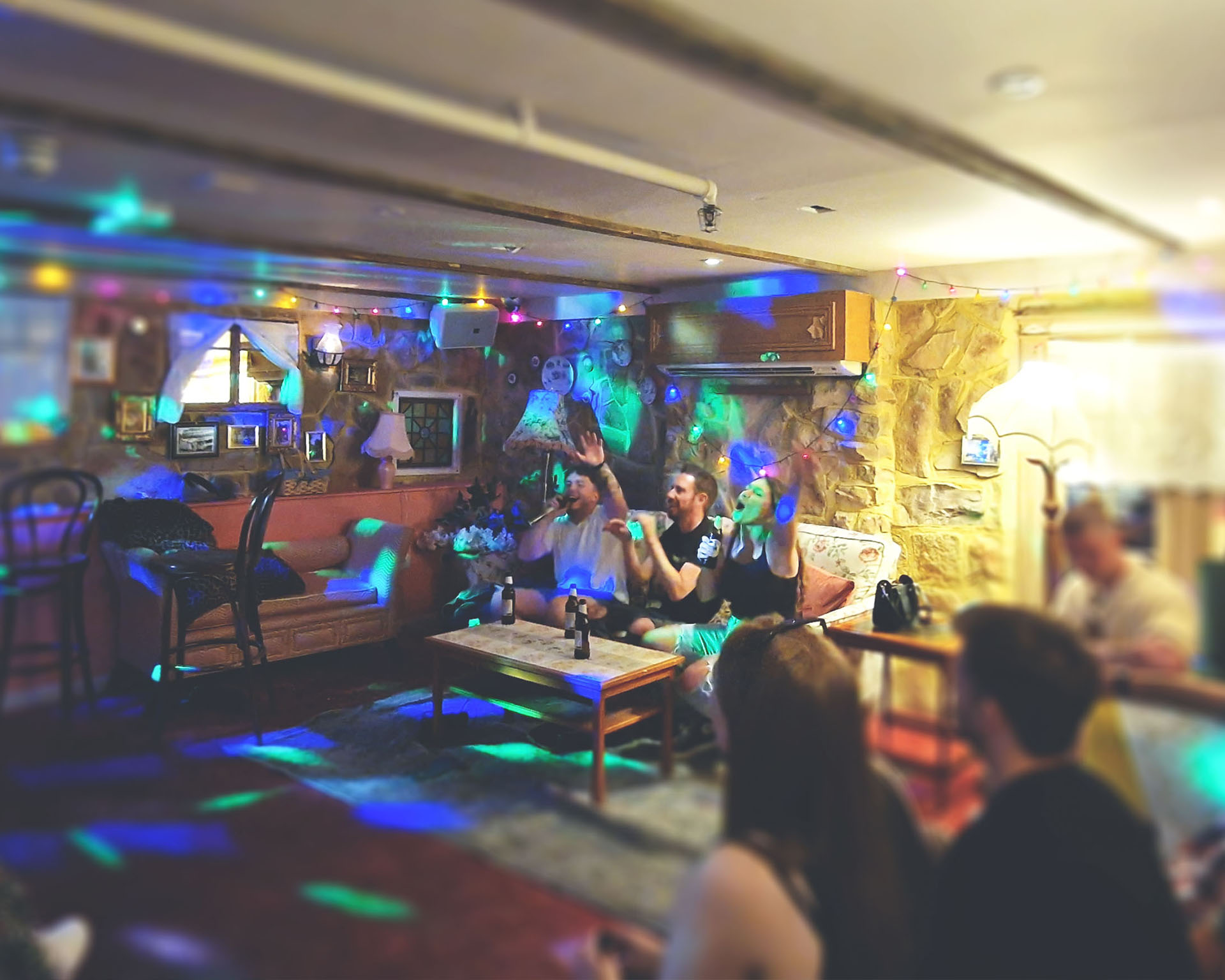Designing a space, whether it is a spare bedroom or an office space can initially feel quite daunting. Overall you are excited about what the transformation could be but maybe you aren’t quite sure how to get started.
Here is a breakdown of how DCTR would approach this project in 5 stages.
1. Understanding the brief 📄
Understanding the brief is the most important starting point for the design to become successful. What is the purpose of this space? Who will be using it? Why is it being used? Answering these simple questions will naturally guide you to build a better concept and a more thought out design. It allows you to think outside of the box and understand the main reason for recreating this space. We always refer back to these questions at each design stage to make sure we are fulfilling its true needs.

2. Building a concept 🎨
This is one of our favourite stages! This process needs to be fluid, open and free to truly embrace new ideas. Concepts need to have reasoning and making sure each piece of design going forward still complements the concept. Every decision should be made for a reason and not just for the sake of it. We would explore this stage in many different mediums:
- Mood boards
- Sketches of objects, the 3D space or scribbles on layout paper
- Word maps - writing down as many words as we can that spark ideas and imagination
- Photography, images, moving images, cartoons
- Multiple brainstorming sessions to combine people’s ideas together
Once we have 2 or 3 concept ideas we would explore them in a more concise way to get everyone on board with the true ideology of each concept. We would:
- Create a finalised mood board showcasing important imagery
- Sketch the 3D space with initial design pieces we would like to incorporate in the space
- Present back to the client to get there opinions and understanding of our ideas

3. Back to basics 📈
Once we have decided on what concepts we would like to move forward with we would immediately go back to the 2D world of design. Layout floor plans are the easiest and most accurate way to decide the flow of the space and the “customer journey” of each room. Going back to 2D allows you to think of the space realistically, understanding how big the space is and what you can fit within the area you have.
At this point we would have many rounds of sketching floor plans all to scale to understand what pieces of furniture can go where, what design aspects we have in play and what pieces we can use to bring our concept to life
Once we have finalised a few layout options we would move onto stage 4:

4. Visualisation 🏠
Our bread and butter! Producing tasty visuals is what we do and visualising our own design ideas is definitely the icing on the cake.
We would model up in 3D each layout idea and render out each option for the client to see the design as photo realistically as possible.
This is the most important stage to really explore the materials and textures and the lighting decisions that have been chosen. Visualising the space in 3D rendering softwares allows us to see how the design plays within the natural elements before we begin to build (and inevitably spend lots of money!). We can see if fabric colours will bounce off the natural light enough, if light features are too bright or too dim in certain corners or if dark stones absorb the light too much for example. This stage is paramount to avoid making a bad decision later down the line in the construction process that can cause big consequences to the build.

5. Bringing everything together 👊
Having multiple concept options, layout options and rendering options is great to have throughout the process but there needs to come a time where a final decision should be made. At this stage we would collate all research, technical drawings and CGI renders to produce one final design pack that the client can use to officially bring to site and reference throughout the construction journey.

If you are thinking of redesigning a space or repurposing a building and in need of our design services, we would be more than happy to have a quick chat about the project and to provide a quote. 👌🏻











.jpg)